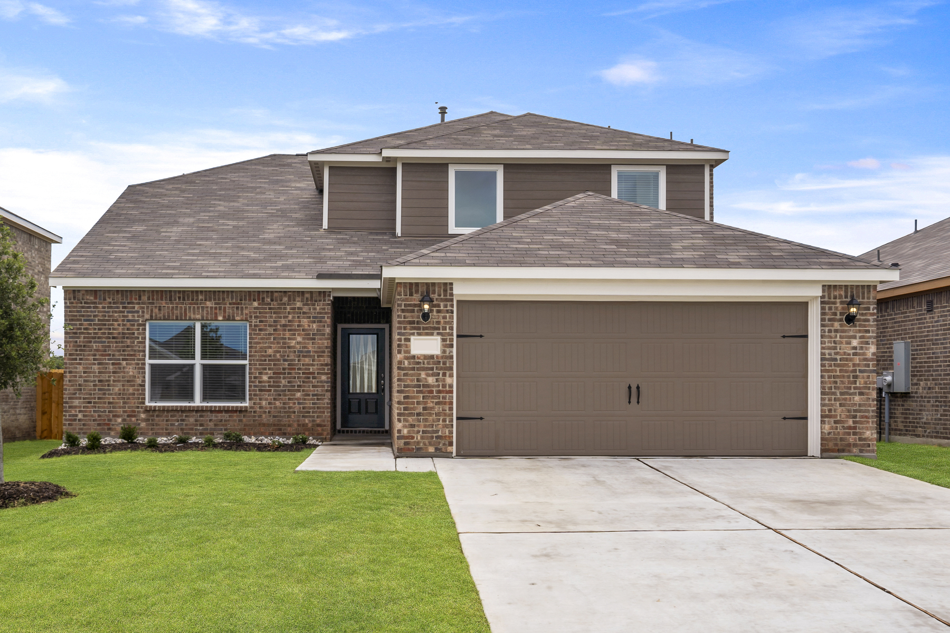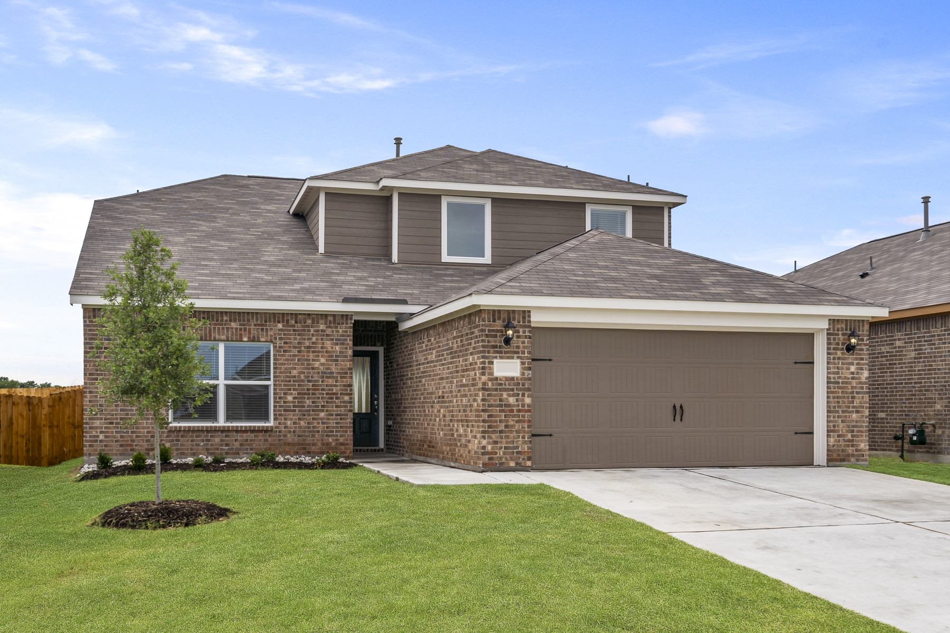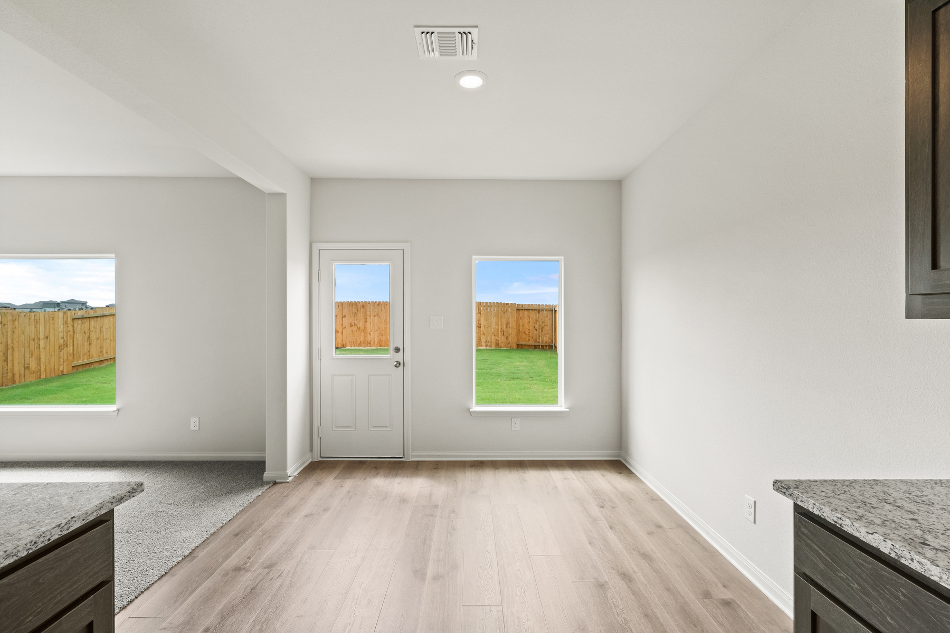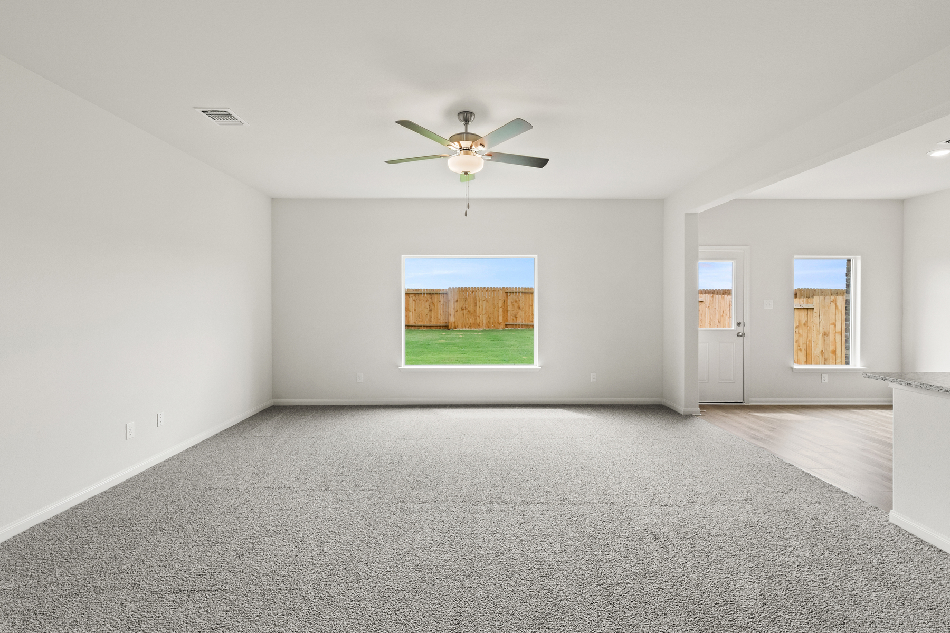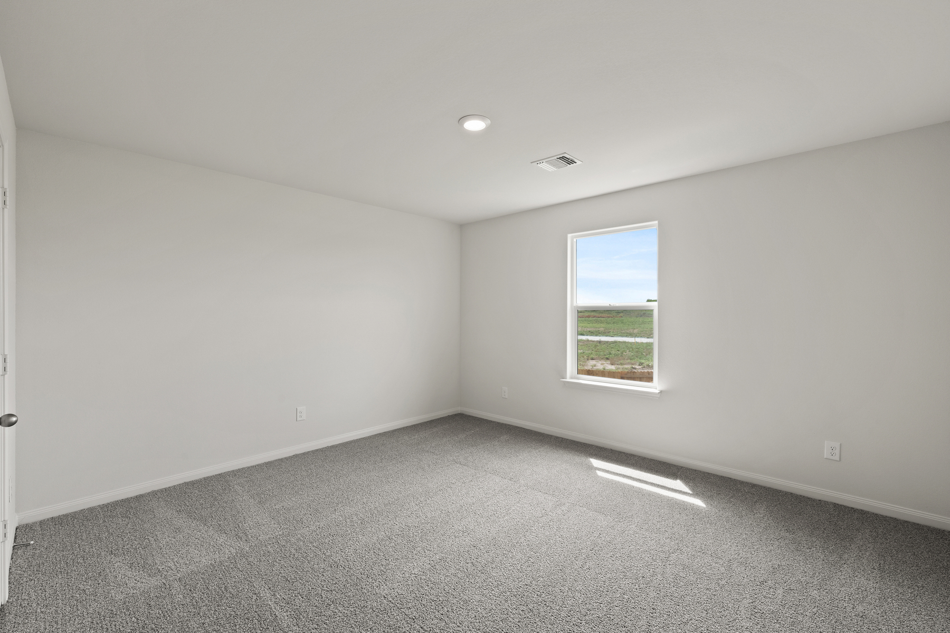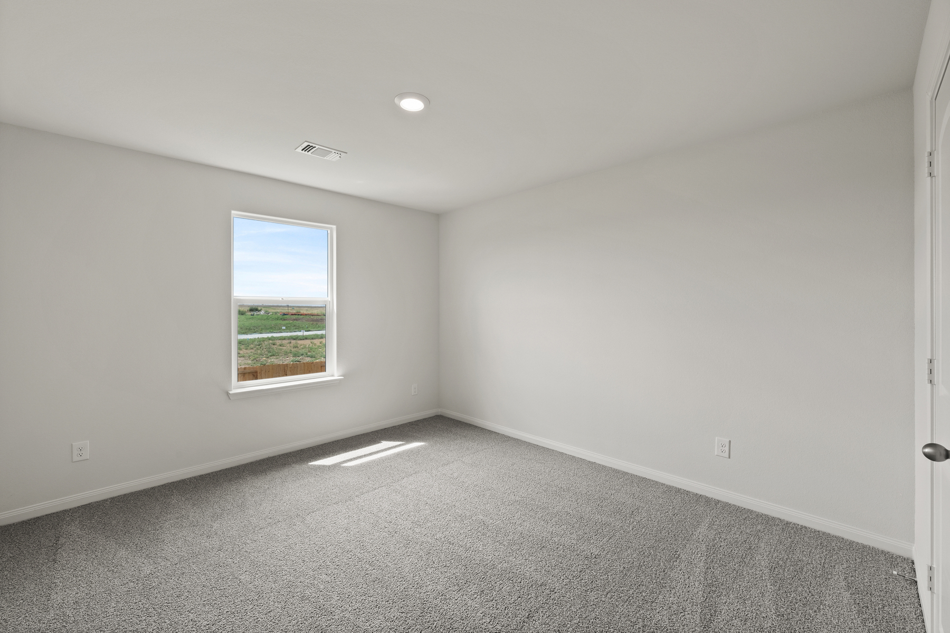- 4 Bed
- 2.5 Bath
- 2173 sqft
- Built in 2024
The Cypress is a captivating two-story floor plan designed for modern living. With four bedrooms, two-and-a-half bathrooms, and an attached two-car garage, this home offers both space and convenience. The kitchen exudes style with beautiful wood cabinets, granite countertops, and stainless-steel Whirlpool appliances, making meal preparation a joy. Adjacent to the kitchen, the dining room provides a charming setting for meals and gatherings. The spacious living room, illuminated by large windows, invites relaxation and enjoyment of natural light. The downstairs primary suite boasts a private oasis with a large bedroom, luxurious bathroom, and ample walk-in closet space. Upstairs, additional bedrooms and a bathroom offer comfort and privacy, with each bedroom featuring its own walk-in closet for extra storage. In the Cypress floor plan, every detail is thoughtfully crafted to enhance a comfortable and stylish lifestyle.
Nestled between Benbrook and Granbury, Cresson Estates is a vibrant community ideal for growing families. Offering spacious homes with three, four, and five-bedroom floor plans, each residence seamlessly combines functionality with timeless charm. With expansive living areas, well-equipped kitchens, and inviting outdoor spaces, residents enjoy comfort and peace. Whether it's family gatherings or social events, these versatile homes foster a strong sense of community and belonging.
- Microwave
- Air conditioner
- Refrigerator
- Dishwasher
- Walk-in closets
- Garage parking
- Fenced yard
- Stove and oven
- Pet friendly
- Heat
- Laundry hookup
- Carpet
- Ceiling fan
- Disposal
- Mirrors
- Linen closet
- Pantry
- Vinyl floors
- Pool
- Tennis court
- Club house
- Playground
$1,995.00 security deposit


